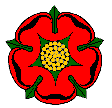 |
The Church of the Holy Trinity, Blackpool |
 |
 | |
Photograph supplied by and © of Brian Young |
 | |
Photograph supplied by and © of Brian Young |
It is known that the first Church dedicated to the Holy Trinity was built in 1836 on the present site. The first church is described as "a modest building" of an early English type, nestling among the sand hills with long lancet windows, high square pews and deep West gallery. The building accommodated about two hundred and fifty people.
In 1846 the church was altered with the addition of short transepts and a chancel. Then in 1886 the Diocesan Architects declared the roof beams unsafe. Leading up to this there had been much discussion about extending the church to meet the needs of the growing population. A public meeting was held and it was decided the best course of action was to build a new Church in stages. In June 1888 the foundation stones for the new church were laid. Work continued and in July 1894 the foundation stone of the Nave and Tower was laid. The completed building was opened on the 27th November 1895. The total cost of the church was £14,000; this great sum (at that time) was raised mainly through the generosity of parishioners. The original foundation stone remains and can be seen inside the Church above the main doorway.
The church is a Grade 2 listed building and is one of the finest examples of ecclesiastical architecture in the town. The length of the church, including the chancel is 152ft (46.3m), the width at the transepts 80ft (24.4m), and the seating capacity with the gallery over 1000. William Hill & Son built the present organ in 1903 and is a "reduced scale" cathedral organ reflecting the size of the building.
The Grade 2 listed status of the building comes from the two large windows in the South Transept; these can be seen in the photo looking across the sanctuary. The idea embodied in the East window is the building of the Temple of God. The lower lights represent the dedication of Solomon’s Temple (II Chronicles, 6). The middle lights are figures of the four men associated with English Church building; St Edmund the Confessor (Westminster Abbey); William the Englishman (Canterbury Cathedral); William of Wykeham (Winchester and New College, Oxford); and Sir Christopher Wren (St. Paul's Cathedral). The upper lights represent the Holy City, the New Jerusalem. The West window shows the idea of the Temple and Church music. The lower lights show David bringing up the Ark of God from the House of Obededom to the City of David. In the middle lights four of the great Church musicians are shown; St Gregory, whose name is associated with bringing music to the Psalms in the Christian Church; St Dunstan, the first Anglican builder of organs; Marbeck, a great composer; and Purcell another great composer of the Wren period. The upper section represents the Adoration of the Heavenly Host.There are many other beautiful stained glass windows in the Church, the ones in the South Nave have an interesting story. They depict the four Evangelists (Matthew, Mark, Luke and John) and were originally in Rawcliffe Street Methodist Church. The last service was held there on the 25th July 1971, and in 1972 the church was demolished. Fortunately, these windows were saved from destruction and given to the Church by our Methodist friends.
The Lady Chapel on the South Side of the chancel is dedicated to the memory of the Reverend A. L. Burgess, Curate of the Parish. He was killed in a motor accident in 1911 returning from the Coronation of King George V, after a devoted ministry of four years. It is a simple, beautiful haven of tranquillity and seats around sixty.
The latest inspection by the Diocesan Architects has highlighted a lot of work that needs completing urgently to maintain the building for the future. In addition to the maintenance work the opportunity to re-order the church to make the space more useful and relevant to the local community is being taken. This is currently the subject of a lot of planning and preparations within the church. The latest updates can be found on our building work page.
Extract from the church web site
| Blackpool Home & Contents | ©Lancashire OnLine Parish Clerks | Lancashire Home |